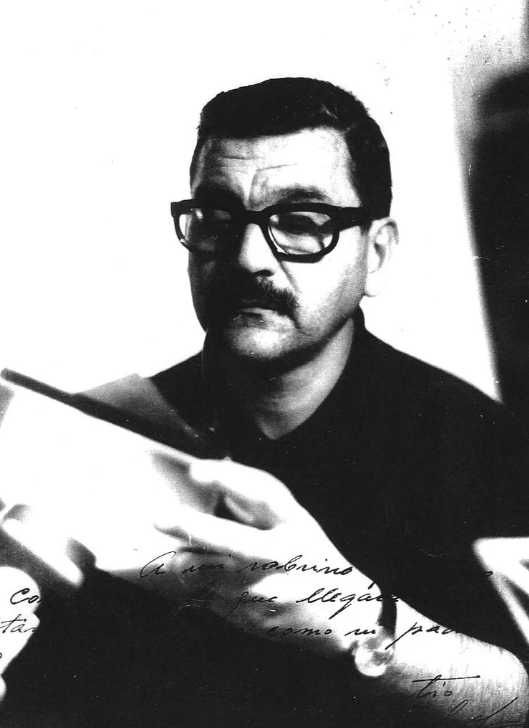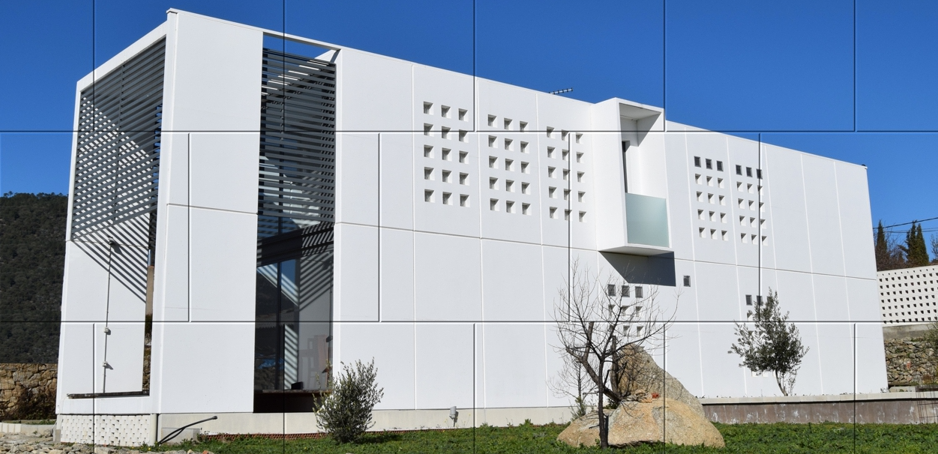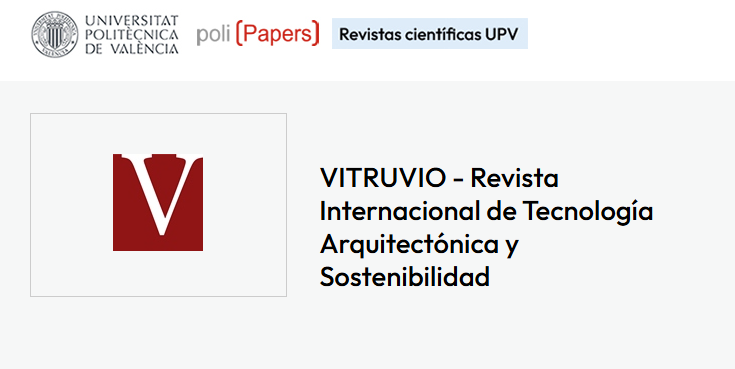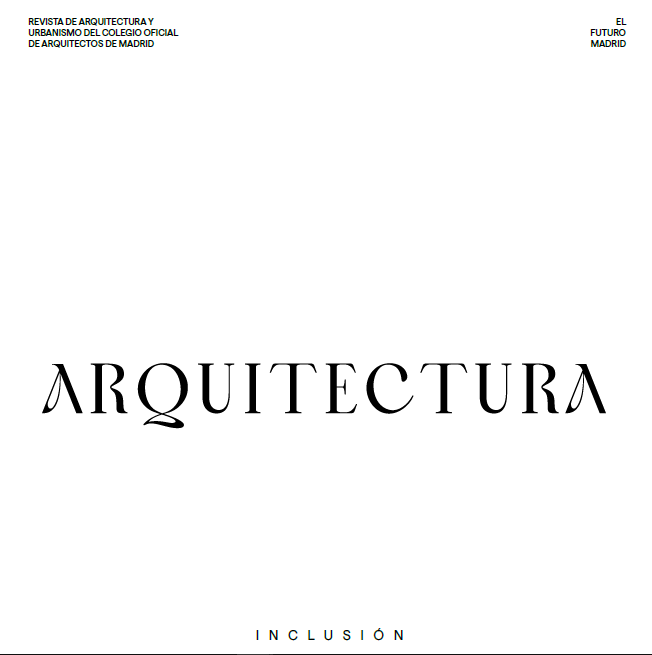Rafael
These lines are not intended to praise the professional facet of the architect Rafael Leoz, as world-renowned architects such as Le Corbusier and Jean Prouvé, among many others, have already done.
I would like to highlight some aspects of his personality that are as remarkable, if not more so, than his professional abilities.
In fact, his human qualities, his humanistic conception of the world, his vast culture, as well as his immense generosity and his sense of humour, were a constant throughout his brief but intense life.
It is worth highlighting Rafael’s obvious status as a humanist, interested in and knowledgeable about almost all the disciplines of knowledge, from art to mathematics, to the point where someone once described him as “the last Renaissance man”.
Another of his personality traits was his ability to listen and then dialogue. Despite the difference in academic preparation and, in my case, age, he always maintained a humble attitude. You could tell that he listened, understood, and then with great simplicity and authority he gave his opinion, and more importantly …. he also taught.
His enormous generosity was very striking, as well as his profound disinterest and contempt for money. Sometimes he gave what he did not have, or if he had it, he may have needed it. This characteristic, which at times, not infrequently, caused problems not only for him but also for his family, was clear evidence of his deep respect and concern for others, whom he was always ready to help.
This does not mean that he was an austere person, quite the contrary: “I would like to live as I live, but being able to”. His social conception of architecture is a faithful reflection of this constant concern for people. In short, a vision of solidarity in life.
This brief review would not be fully descriptive without referring to Rafael’s great sense of humour, laughter was a constant in his daily life, even in the most difficult times. His absurd and sometimes surrealistic interpretations of his surroundings provoked laughter from all those around him.
Finally, I do not want to end these lines. Without mentioning his companion, the help he had at all times, and without her presence, perhaps, Rafael would not have been what he was, his wife Carmina Ayuso.
Fernando Bedoya Ayuso.

In the late sixties and early seventies of the last century, I had the good fortune to have very close and frequent dealings with my uncle Rafael Leoz.
I was always attracted to his expansive, generous, overwhelming and communicative personality. He was an affable, friendly person, full of a fine and ironic humour and very intelligent. He also had a great memory and a considerable intellectual background. While working in his studio, he would talk to me about various subjects, such as painting, sculpture, music, history, and science, in a natural and profound way. He was like a snake charmer, who enveloped you with his discourse and made the time fly by, always with his pipe in his mouth. He was not a stuffy person at all. He possessed the humility of wise people, sages as the French say. I remember his smile and his fighting spirit, overcoming all the difficulties that came his way in his life, which were not few. Throughout all these years, since his death in 1976, I have never ceased to remember him with affection and admiration. It gives me great satisfaction and joy to be able to contribute these lines to his memory.
Gustavo Leoz Macías.

My deepest admiration and gratitude to Mr. Rafael Leoz. His tireless research in the field of architecture stands as a testament to his vision and commitment to an architecture that transcends fleeting fashions and trends, leaving us a legacy of profoundly valuable insights and reflections. Admiration, because the level of research he conducted throughout his career remains a model of rigor and depth; and gratitude, because his work is an invaluable inheritance for those of us who follow in his footsteps in architecture today. His approach and reasoning, though overlooked in his time, have proven over the years to be a source of inspiration and a guide for contemporary architectural innovation. It is unfortunate that only now, six decades later, we truly grasp the depth and relevance of his reasoning. His figure and his work remain hidden to many, but thanks to the efforts of those who keep his memory alive, Rafael Leoz continues to inspire generations of architects.
Architect at Arquitraza Arquitectura

Rafael Leoz (1921–1976), Spanish architect and theorist, made a pioneering but little-recognised contribution to modular and participatory architecture through his HELE (Expandible Linear Evolving Room) module, a combinatorial system based on polyhedral logic and open design. Originally conceived as a response to post-war housing shortages in Spain, the HELE system promoted structural flexibility, user autonomy, and community participation. Despite receiving praise from figures such as Le Corbusier and a nomination for the Nobel Peace Prize in 1968, Leoz’s work remains marginal in architectural historiography. This article repositions his legacy within the framework of contemporary humanitarian and environmental challenges. Through a critical study of technical and scientific literature and AI-driven design, we reinterpret the HELE module as a framework for ethical and context-sensitive architecture. The article proposes a speculative reconstruction model for Gaza that integrates AI-driven parametric design, sustainable materials such as compressed earth blocks and recycled rubble, and participatory construction practices. The results highlight the potential of systemic and modular design to foster resilience, collective agency, and spatial justice in post-conflict territories. The study demonstrates how AI can function not as a substitute for human creativity, but as an ally for the creation of adaptive, inclusive, and materially grounded architectural futures, extending Leoz’s vision into the 21st century.

This group of 218 experimental homes, promoted by the National Housing Institute (INV), is located on the right bank of the N-11, near the junction with the Ajalvir road. The experimental nature of the project refers to its construction, economic, and sociological aspects.
The layout is based on 13 different types of housing, arranged in a square grid with sides measuring 3.40 m and a height of 2.75 m. This module is used to create housing units with two to five bedrooms, consisting of five to ten cells measuring 11.56 m2. One of these is used as a terrace, which functions as a small garden. This modulation, which seems conducive to prefabrication, is nevertheless achieved using traditional exposed brick façade techniques, although there is unity in terms of the openings, with metal frames and shutters.
The houses are grouped in fours around a large vertical circulation core that rises from an open-plan, landscaped ground floor. These groupings are linked together according to different compositional rules, forming courtyards that are connected through the open-plan ground floors, creating a succession of green spaces and play areas.

